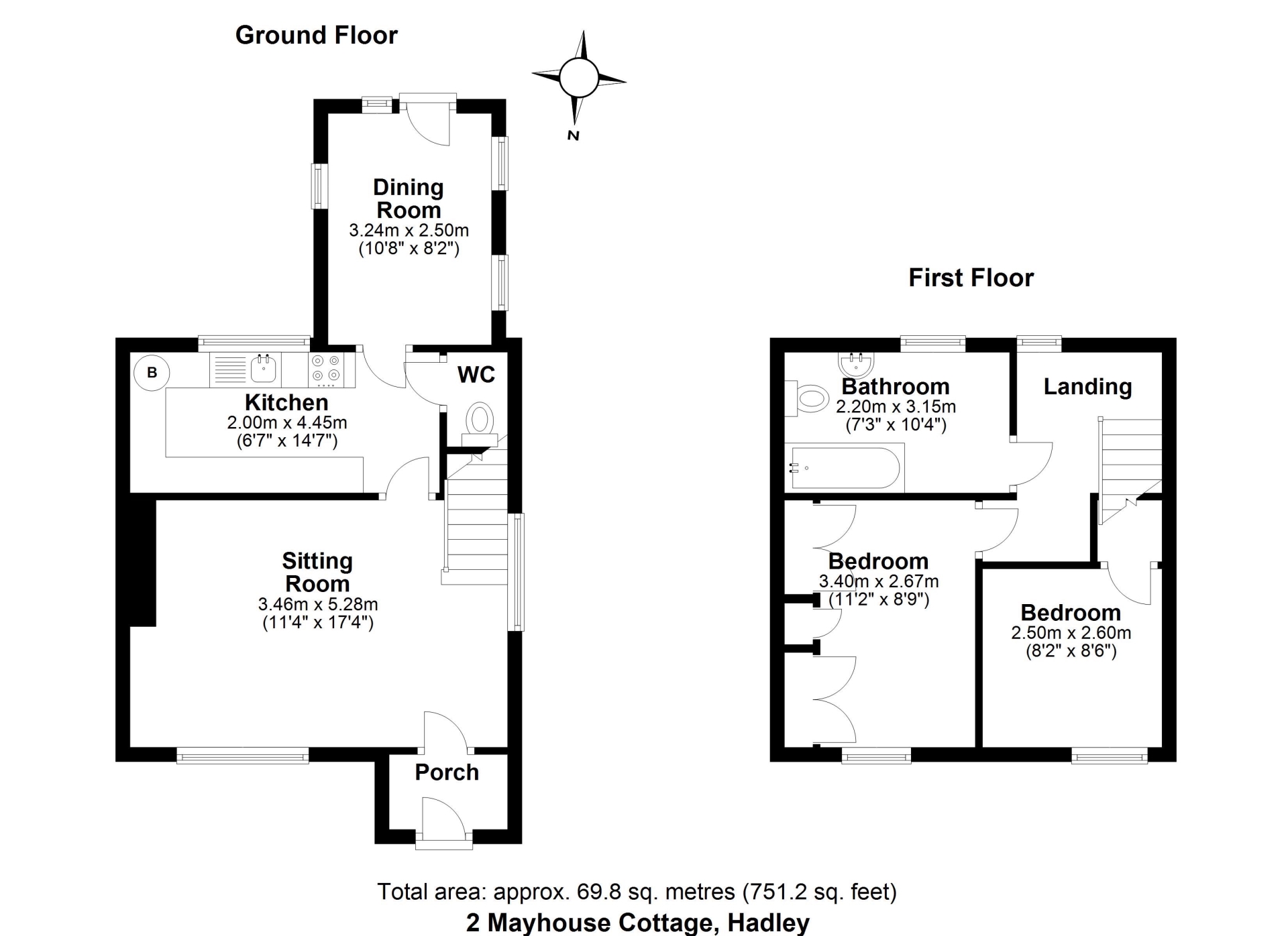Rural Small Holding
Pair Semi Detached Cottages
Pasture Land
Farm Buildings
Planning Consent for conversions to form 3 dwellings
24.54 Acres
EPC Rating G
DIRECTIONS
From the A449 Worcester to Kidderminster Road head into the village of Ombersley then take the A4133 Droitwich Road. After approximately 1 mile turn right signposted towards Ladywood, after approximately half a mile the property will be situated on your left-hand side.
SITUATION
Mayhouse Cottages are located in the hamlet of Hadley. A short distance from the sort after village of Ombersley, it enjoys the benefits of countryside living, whilst still having excellent commuting links and an extensive range of local amenities to include Pubs, Church, Doctors Surgery, Butchers and Delicatessens.
The M5 motorway is located some 4 miles away and the city of Worcester only 7 miles. There are train services at both Droitwich and Kidderminster with direct routes into London and Birmingham.
MAYHOUSE COTTAGES
Mayhouse Cottages have been in the vendor's family since the 1950s.
The property provides a unique opportunity to purchase a rural smallholding that benefits from recent planning permission for conversion of agricultural buildings to form three residential dwellings (Ref: 20/0146/GPDQ).
The property is approached via a tarmac driveway, sitting some 300m back from the council road. The pair of semi-detached cottages sit adjacent to the yard and farm buildings with the majority of land lying to the west with the exception of a separate parcel of land lying to the east, in all approximately 24.54 acres (9.93 ha).
1 & 2 MAYHOUSE COTTAGES
A pair of semi-detached white painted cottages offering accommodation over two floors.
Number 1 - The ground floor accommodation currently comprises of Kitchen/Dining Room with fitted kitchen, Utility, Sitting Room and Shower Room. Upstairs, there are 2 bedrooms and WC/Storage Room.
Number 2 - The ground floor accommodation currently comprises of Kitchen, Sitting Room and Dining Room, Upstairs, there are 2 bedrooms and a bathroom.
The cottages, particularly Number 2, would benefit from a degree of modernisation and refurbishment.
Outside the properties enjoy separate lawned gardens, and there are wonderful far reaching rural views.
The property provides purchasers with an array of possibilities to amalgamate current living accommodation or to create new accommodation (subject to necessary consents).
THE BUILDINGS
A steel portal frame, box profile building benefits from planning permission for conversion to two residential dwellings. The building together with lean to currently provides machinery and fodder storage, there is a separate grain storage area to the rear.
A further steel frame building benefits from planning permission for conversion to one residential dwelling. The building currently provides machinery storage.
THE LAND
The land comprises of level pasture fields bordered by mature hedgerows. The land to the west of the farmstead is divided into two conveniently sized enclosures, the land to the east comprises of a single enclosure.
The land is stock fenced and watered providing ideal grazing paddocks.
PLANNING
Permission was granted in August 2020 for Change of Use of the Agricultural Buildings to three Dwellings (Reference: 20/01416/GPQD).
Barn 1 (as per enclosed floor plan) benefits from permission for two dwellings, each of three bedrooms with accommodation split over two floors.
Barn 3 and 4 (as per floor plan) benefits from permission for one single storey two-bedroom dwelling.
A planning information pack is available from the Agents upon request.
SERVICES
Mains water, electricity, septic tank drainage.
TENURE
The property is freehold and vacant possession will be available on completion.
VIEWING
Strictly by appointment via the Sole Agents
For Sale by Private Treaty

 |
|
|
IMPORTANT NOTICE
Descriptions of the property are subjective and are used in good faith as an opinion and NOT as a statement of fact. Please make further specific enquires to ensure that our descriptions are likely to match any expectations you may have of the property. We have not tested any services, systems or appliances at this property. We strongly recommend that all the information we provide be verified by you on inspection, and by your Surveyor and Conveyancer.